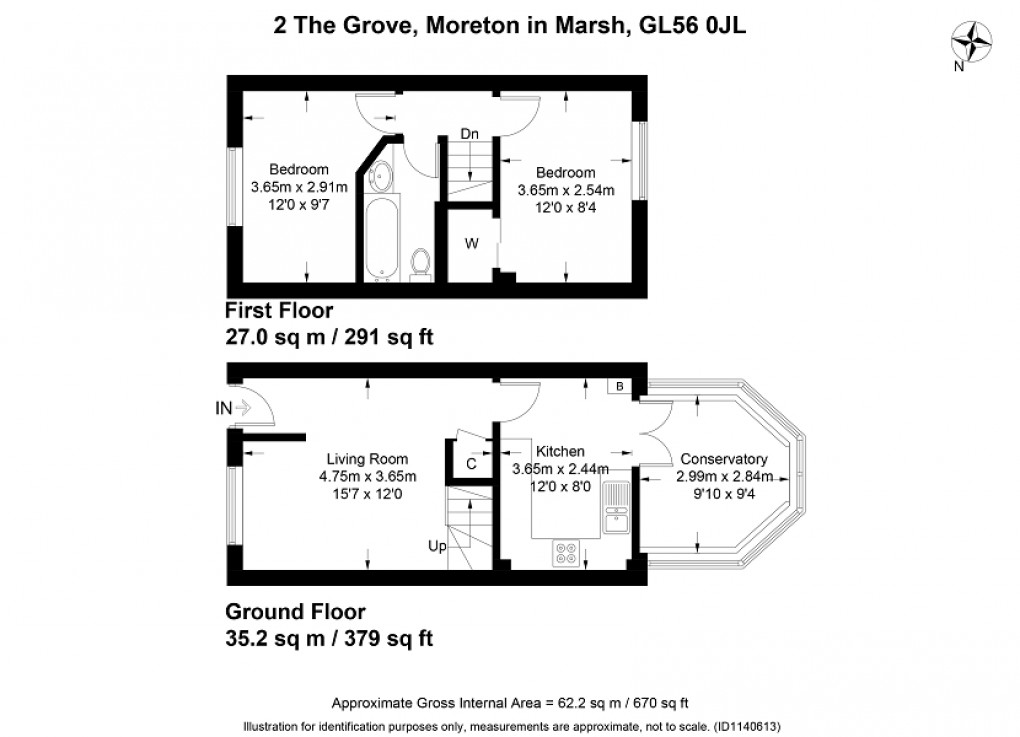Description
- Inner-terraced town house.
- Two bedrooms.
- Gas fired central heating and UPVC double glazing.
- Garden and parking.
The property is warmed with gas fired central heating from a combination boiler and UPVC double glazed windows. There is a stylish modern fitted kitchen and a modern bathroom suite on the first floor with a rain-style shower head. There is a conservatory extension to the rear with an enclosed decking area and the property has the important advantage of its own car port and off-street parking for two vehicles.
The property comes with a stylish fridge freezer and washing machine.
Accomodation comprises:
Front Living Room (12' 0" x 15' 11" or 3.65m x 4.85m)
With oak-style laminate flooring, four unit shoe cabinet, easy staircase rising to first floor, single radiator and built-in understairs storage cupboard.
Rear Kitchen (11' 11" x 7' 10" or 3.64m x 2.38m)
Fitted on three sides with stylish distressed oak-style laminate work tops, complimentary tiled surround, inset 1 1/2 asterite sink unit with single drainer and mixer tap. Three tier pan drawer, double corner cupboard, pull-out spice drawer and single base cupboard. Bosch slot-in washing machine, Samsung freestanding fridge and freezer with water dispenser. Eleven matching wall-mounted cupboards, split-level gas hob over built-in electric circatherm Zanussi oven and canopied cooker hood above. Wall-mounted Worcester combination boiler for instantaneous hot water and gas fired central heating. Single radiator. Double doors opening on to rear conservatory.
Rear conservatory (9' 4" x 9' 10" or 2.84m x 2.99m)
UPVC double glazed on five sides with full height sliding blinds and sliding door leading on to rear decking area (4.51m x 4.0m). Double radiator. Correx roof with two extractors.
First Floor Landing Area
With single radiator.
Rear Bedroom 1 (12' 0" x 8' 4" or 3.65m x 2.54m)
With oak-style laminate flooring, single radiator and mirrored overstairs wardrobe with sliding doors.
Central Bathroom/WC
Three piece suite in white with close coupled low flush w.c., panelled bath with glazed shower screen, rain-style shower head and hand-held shower spray. Oval wash hand basin set on to laminated plinth, large dressing mirror, wall-mounted medicine cabinet and shaver point. Ladder-style heated towel rail and radiator, fully tiled surround to bath and complimentary floor tiling.
Front Bedroom 2 (12' 0" x 9' 5" Max or 3.65m x 2.86m Max)
Single radiator, timber-style laminate flooring and large wall dressing mirror.
Outside
Front Garden (18' 0" x 0' 0" or 5.49m x 0.00m)
With flagged pathway to front door and mature garden plot with established trees.
Rear Garden
With larch lap and inter-woven fencing. Gated access leading to a central courtyard and parking.
Car Port (16' 0" x 8' 0" or 4.88m x 2.44m)
The second of the three car ports is allocated to this property with hardstanding for one vehicle in front.
Terms and Conditions
Available November.
Rent: £995.00 per calendar month payable monthly in advance by standing order
Holding deposit - £229.00 This property will be held for the tenant following this payment whilst references are being applied for and will be returned if references fail, however this will be withheld if the prospective tenant withdraws from the tenancy, gives false or misleading information, fails a rent check or fails to sign the tenancy agreement within 14 days of agreed deadlines.
Security deposit - £1,145.00 (refundable at the end of the tenancy subject to a final inspection).
Directions
From our Moreton-in-Marsh office, turn left and at the first mini-roundabout turn left along the A44 towards Oxford continuing over the railway bridge passing Primrose Court, Harvard Close and Radburn Close on the right hand side. Turn right in to Evenlode Road and this property is then positioned on the right hand side and is the middle one of three modern town houses.
Council Tax Band : C
Floorplan

EPC
To discuss this property call us:
Market your property
with Holmans Estate Agents
Book a market appraisal for your property today.
