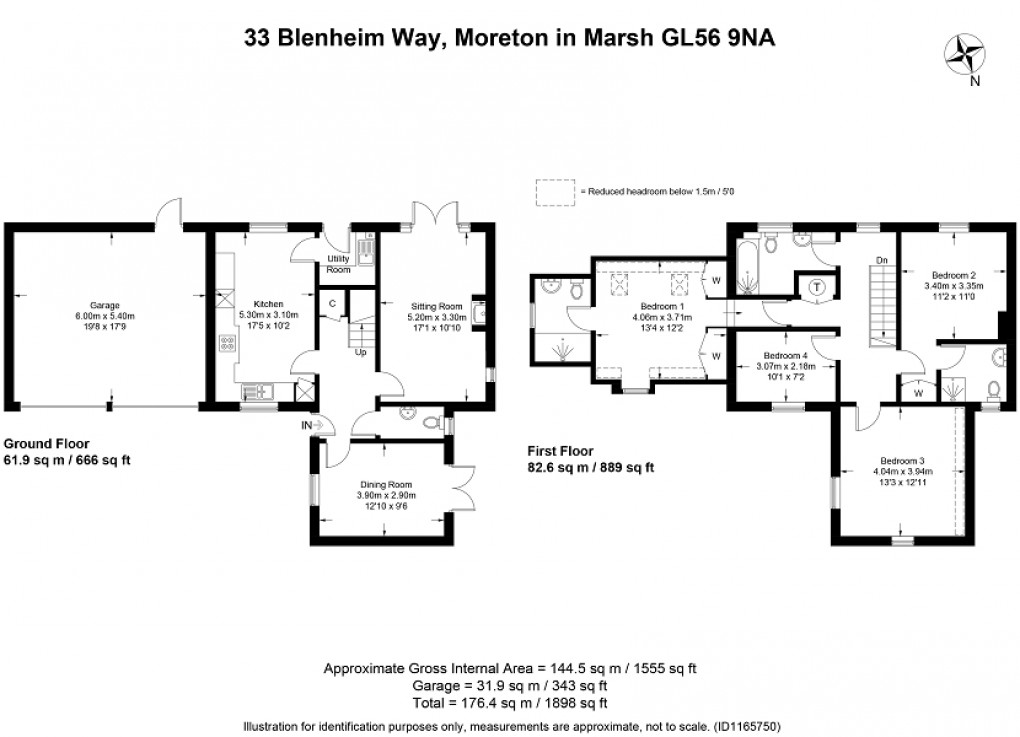Description
- Detached four bedroom executive family residence
- Two reception rooms
- Gas fired central heating
- Double garage and parking
- Walled rear garden with a southerly aspect over open parkland
The property has the benefit of two reception rooms, one with a homely log burning fire and three bathrooms, with two ensuite shower rooms to the two main bedrooms. There is a stylish fitted kitchen with a good compliment of units and integrated appliances, separate utility room and fashionable light oak-style Karndean flooring to the majority of the ground floor.
The property is larger on the first floor with the master bedroom suite positioned over the double garage. There are attractive views to be enjoyed over the parkland towards the spire of St David's church and the centre of Moreton-in-Marsh.
Only to be described further in superlatives, the property is attractive in its own right but its commanding position within the development can only be experienced first hand to be fully appreciated.
Blenheim Way is located to the north east of Moreton-in-Marsh and enjoys pedestrian access towards the centre of town and the railway station with links to Oxford and London Paddington. Moreton-in-Marsh has a famous tree-lined high street with a wealth of restaurants, shops, hostelries, St David's Primary School and the town is within the catchment of Chipping Campden Secondary School.
Accommodation comprises:
Entrance Hall
With light oak-style edged Karndean flooring, part-panelled to dado height. Easy staircase rising to first floor with spindle balustrade and engineered oak internal doors. Double radiator and cornice moulded ceiling. Understairs cloaks cupboard.
Ground Floor Cloakroom
With two piece suite in white, low flush w.c., pedestal wash basin, part-tiled walls and Karndean flooring. Single radiator.
Front Dining Room/Snug (12' 10" x 9' 06" or 3.91m x 2.90m)
With double radiator. Northerly and southerly aspected windows, Karndean flooring, French door leading on to side garden.
Rear Living Room (17' 01" x 10' 10" or 5.21m x 3.30m)
Thomas Sanderson folding louvred doors with westerly aspected French doors leading on to rear garden. Fashionable soap stone fireplace with integrated logburner. Two double radiators and cornice moulded ceiling.
Kitchen (17' 05" x 10' 02" or 5.31m x 3.10m)
Fitted on two sides with granite-style laminate work tops with inset 1 1/2 asterite sink unit with single drainer and hose-style mixer tap. Split-level fridge with freezer below, integrated dishwasher, two three-tier pan drawers, seven base cupboards, seven matching wall-mounted cupboards two with glazed cabinet display fronts. Split-level Bosch electric double oven and five ring Bosch gas hob, granite-style splashback with canopied charcoal filtered cooker hood above. Integrated twelve bottle wine rack. Double radiator, oak-style Karndean flooring. Eight inset spotlights to the ceiling.
Rear Utility Room
With matching laminate worktops, stainless steel sink unit with single drainer. Space and plumbing for automatic washer. Two base cupboards with slot-in wine fridge, wall-mounted glazed cabinet. Built-in extractor and Potterton Suprema wall-mounted gas fired central heating boiler. Low-level skirting electric convector heater.
First Floor Landing Area
Gallery-style landing with baton balustrade, double radiator. Particularly attractive outlook over countryside in a westerly direction to the rear. Double built-in wardrobe. Access to loft area with drop-down aluminium ladder.
Master Bedroom Suite (13' 04" x 12' 02" or 4.06m x 3.71m)
(Over garage) with corridor entrance. Two double built-in wardrobes, dormer window to the front, twin westerly-aspected skylight windows to the rear. Single and double radiator and access to loft space.
En Suite Shower Room/WC
Three piece suite in white, low flush w.c., wall-mounted wash basin. Walk-in shower cubicle with glazed door, rain shower head and hand-held shower spray. Particularly attractive fashionable tiled walls, column ladder-style heated towel rail and radiator and built-in extractor.
Rear Bedroom 2 (11' 02" x 11' 00" or 3.40m x 3.35m)
Attractive outlook over parkland to the west and partial view of St David's Church. Single radiator, double built-in wardrobe.
En Suite Shower Room/WC
With three piece suite in white, pedestal wash hand basin, low flush w.c., fully tiled shower cubicle with folding glazed door. Mosaic tiled floor, shaving mirror and mirrored vanity cupboard.
Front Bedroom 3 (13' 03" x 12' 11" or 4.04m x 3.94m)
Double radiator. Easterly and southerly aspected windows.
Front Bedroom 4 /Office (10' 01" x 7' 02" or 3.07m x 2.18m)
Single radiator.
Outside
Rear Garden (40' 0" x 80' 0" or 12.19m x 24.38m)
With stone walling and panelled fencing surround. Several mature bushes, conifer screening to the northern side and patio immediately adjacent to the property perfect for alfresco dining. Outside water tap and outside light.
Double Garage (19' 08" x 17' 09" or 5.99m x 5.41m)
With double cedar wood doors, one with remote controlled and electronically operated opener. Power and light installed.
Front Garden
Open-plan area with tarmaced driveway and off-street parking for two vehicles. Outside light. Slated chipping area, open porch, outside water tap and open plan northerly aspect.
Side Garden
Northerly side garden area, flagged area with pergola, seating area, timber cabin and pvc water butt.
Second Side Garden
Southerly aspected open-plan with ornamental plants, mainly lawned area.
This property owns the block paved driveway to the front over which five other properties have rights of access.
Directions
From our Moreton-in-Marsh office, turn right and at the end of the high street continue over the railway bridge taking the first road on the right and right again in to Blenheim Way. Continue round to the right and then to the left and this property is then located in a small cul-de-sac on the right hand side.
Council Tax Band : F
Floorplan

EPC
To discuss this property call us:
Market your property
with Holmans Estate Agents
Book a market appraisal for your property today.
