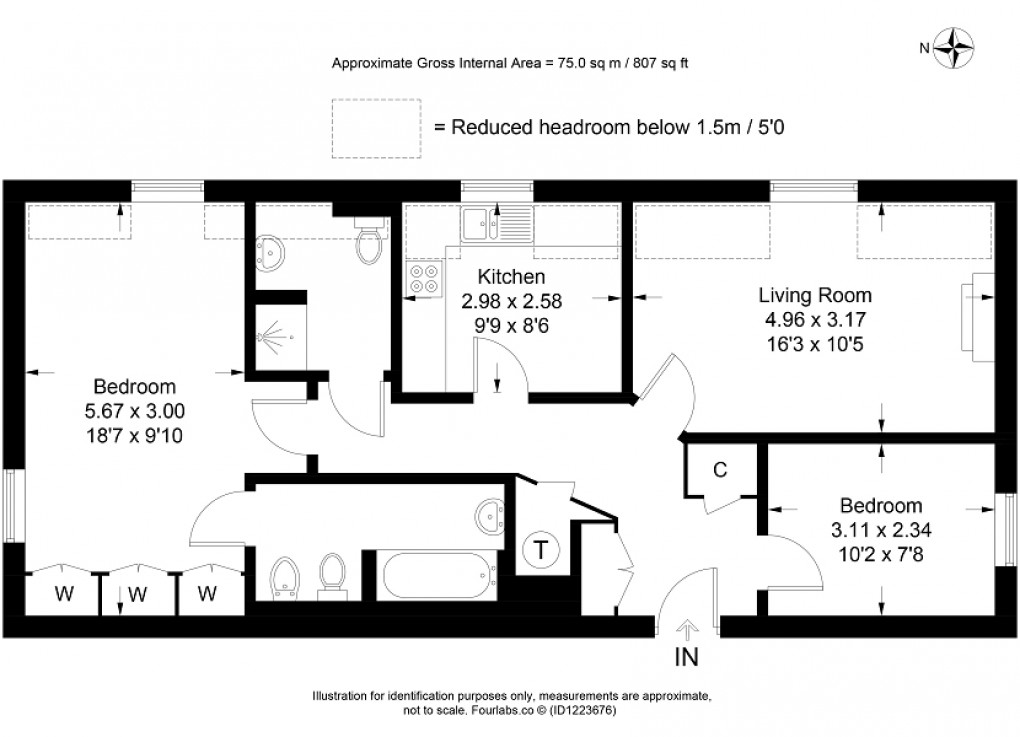Share:
Description
- Retirement property for over 55's
- Two bedrooms
- Second floor flat
- Night storage heating
- Ensuite Shower Room and Bathroom
- Parking
The property has a well planned kitchen with a good range of integrated appliances, a main shower room and an ensuite four piece bathroom suite to the main bedroom which also has a range of integrated wardrobes. The property is warmed with night store heating and there is a pressurised hot water system.
Several homely touches have also been added with some built-in display areas to both the hallway and the living room which also has an ornamental Adams-style fire surround and several cornice moulded ceilings.
The Grange is located just off the High Street within its own environment with an allocated parking space in an open car port in addition to some visitors parking. Whilst enjoying a peaceful environment, the area could not be more convenient for access to the local supermarket next door and is only a few hundred yards from the railway station in Moreton-in-Marsh with links to Oxford and London Paddington.
The High Street is all on a level location with good quality shops and a wide range of restaurants and hostelries. The town has a community hospital and two doctor's surgeries.
Accommodation comprises:
Ground Floor Communal Entrance Hall
With lift ascending to second floor. When exiting the lift turn left, then right and the entrance to the the property is immediately ahead.
Entrance Hall
Built-in book case with double cupboard below, two night store heaters and intercom system to front door. Built-in cloaks cupboard. Built-in airing cupboard with Oso pressurised hot water tank.
Dining Room/ Bedroom 2 (10' 6" x 7' 8" or 3.19m x 2.34m)
Electric panel radiator, outlook over the courtyard.
Rear Living Room (14' 10" x 9' 11" or 4.53m x 3.01m)
Built-in display cabinets to one side of the fireplace with cupboard below. Adam-style ornamental fire surround with composite marble hearth. Dormer window with triple glazing and outlook over courtyard. Two night store heaters and cornice moulded ceiling.
Kitchen (8' 8" x 9' 9" or 2.65m x 2.98m)
Fitted on two sides with wood grain effect laminate work tops with inset stainless steel 1 1/2 sink unit with single drainer and mixer tap. Space and plumbing for automatic washer and dishwasher. Five base cupboards, three matching wall-mounted cupboards. Electric hob with cooker hood above. Split-level Bosch electric circatherm oven. Split-level fridge with space for integrated freezer below. Dormer electric window with outlook over courtyard.
Shower Room / WC (6' 10" x 6' 0" or 2.09m x 1.83m)
Electric panel radiator. Three piece coloured suite, low flush w.c., pedestal wash hand basin. Step-in fully tiled shower cubicle with built-in Aqualisa shower. Built-in extractor fan. Double mirrored vanity cupboard.
Bedroom 1 (16' 7" x 11' 11" or 5.05m x 3.62m)
Two night store heaters. Easterly and northerly aspected windows creating a light and airy atmosphere. Three double built-in wardrobes to one wall. Cornice moulded ceiling.
En Suite Bathroom/WC (10' 11" x 6' 0" or 3.32m x 1.82m)
Four piece coloured suite, bidet, low flush w.c., handled panel bath with fully tiled surround and pedestal wash hand basin. Fitted shaving mirror. Built-in extractor. Electric panel radiator. Double and single mirrored vanity cupboard.
Outside
Parking
The parking space for this property is in the centre of a triple car port, approached by turning left from the main door and then left again.
N.B
The property is held under a 99 year lease from when the property was constructed in 1990, there are therefore 65 years remaining on the current lease. The owners are in the process of extending the lease to the original 99 years. There is an annual service charge of approximately £5560.00 per annum and a ground rent of approximately £200.00 per annum. Prospective purchasers are advised to ascertain the exact terms and conditions of the lease in pre-contract enquiries to exchange of contracts.
Directions
From our Moreton-in-Marsh office proceeding on foot, turn right and at the end of the High Street, just before the Co-Operative supermarket, turn right in to The Grange. For those using cars there is a visitors car parking space just on the left hand side. The entrance to this property is under the archway on the left hand side.
Council Tax Band : D
Floorplan

EPC
To discuss this property call us:
Market your property
with Holmans Estate Agents
Book a market appraisal for your property today.
