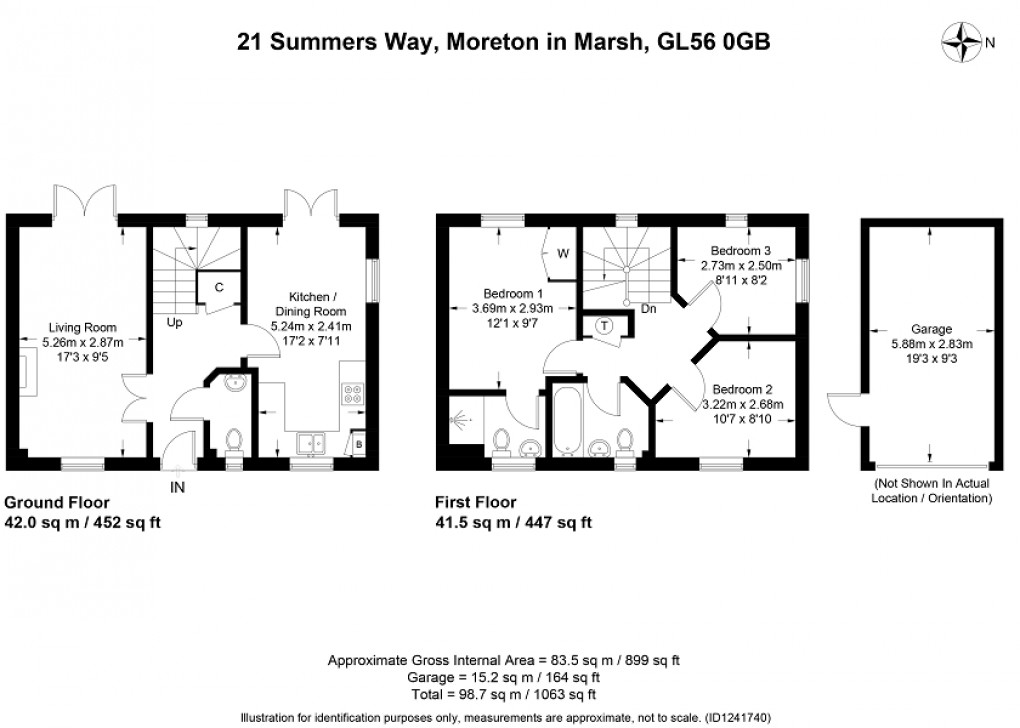Description
- Double-fronted detached family residence
- Three bedrooms
- Gas fired central heating
- Sealed unit double glazing
- Garage and off-street parking
Summers Way is a peaceful area on one of the most attractive tree-lined areas in Moreton Park which is located approximately three minutes in the car or fifteen minutes walk from Moreton-in-Marsh High Street with a wide range of shops and amenities, public houses, hotels, primary school and the railway station with direct links to Oxford and London Paddington. Moreton-in-Marsh is well located for other famous towns in the Cotswolds and a short distance from the beautiful Batsford Arboretum.
Accommodation comprises:
Entrance Hall
Single radiator. Stairs rising to first floor. Inset door matting, remainder laid to carpet. Understairs cloaks/storage area housing electrical consumer unit.
Living Room (17' 03" x 9' 05" or 5.26m x 2.87m)
Two single radiators. T.v. socket. Wooden double glazed window to front . French doors leading on to rear garden. Composite fire surround with electric coal-effect fire.
Downstairs W.C.
Two piece suite in white, Sink with chrome mixer taps over and tiled splashback. Grab hand rail. Single radiator. Tiled floor. Small window to front with privacy glass.
Kitchen / Dining room (17' 02" x 7' 11" or 5.23m x 2.41m)
Three base units, three drawer pull-out larder unit. Integrated Apell dishwasher. Integrated 1 1/2 sink with chrome mixer tap over. Four ring Smeg gas hob with acrylic splashback and Smeg canopied cooker hood, Smeg double oven below. Six wall-mounted cupboards, one housing Proton combination boiler for instantaneous hot water and gas fired central heating. Under counter lighting. Wood laminate work surface, space for fridge freezer. Double radiator. Triple aspect, windows to front and side and patio doors to rear garden. Tiled flooring.
First Floor
First Floor Landing
Loft access. Smoke alarm. Airing cupboard housing water cylinder with shelving above.
Bedroom 3 (8' 11" x 8' 02" or 2.72m x 2.49m)
Double aspect to the side. Single radiator.
Bedroom 2 (10' 07" x 8' 10" or 3.23m x 2.69m)
Single radiator. Window to front.
Master Bedroom (12' 01" x 9' 07" or 3.68m x 2.92m)
Double fitted wardrobe with shelf above and hanging rail. Window overlooking front garden. Single radiator.
En Suite Shower Room/WC
Window with privacy glass overlooking rear garden. Tiled on one wall. Two piece suite in white, sink with mixer tap. Double shower with thermostatic rain shower head and hand-held shower spray. Grab rail. Wall-mounted vanity mirror, shaving point. Wall-mounted heated towel rail and chrome towel holder. Tiled flooring. Extractor fan and spotlights.
Family Bathroom/W.C.
Three piece suite in white. Low flush w.c. Pedestal wash hand basin. Panelled bath with glass shower screen, thermostatic hand-held shower over. Tiled on three walls. Vanity mirror. Shaving point. Single radiator. Small window with privacy glass overlooking rear of property.
Outside
Rear Garden
With patio and lawned area. Mature shrub beds. Timber cabin. Access to garage. Side access to driveway. Half-walled garden and timber fencing. Two outside lights. Water butts. Outside tap. Fixed washing line.
Front Garden
Dry stone wall, mature shrubs, flagged pathway leading to front door, canopied porch over. Outside light.
Detached Garage (19' 03" x 9' 03" or 5.87m x 2.82m)
Metal up-and-over door. Pitch roof. Light and power. Driveway providing off-street parking for one vehicle.
N.B
There is an annual service charge of approximately £250.14 to Remus Management Ltd for the maintenance of the communal areas. In terms of condition of service charge, this can be ascertained in pre-contract enquiries prior to exchange of contracts.
Directions
From our Moreton-in-Marsh office, turn left and at the first mini-roundabout turn left along the A44 towards Chipping Norton continuing over the railway bridge and after a further 1/2 mile, just before leaving the town boundary, turn left in to Moreton Park. Take the first turning on the left following the road round to the right, then straight on to Summers Way. The property is then situated on the left-hand side.
Council Tax Band : D
Floorplan

EPC
To discuss this property call us:
Market your property
with Holmans Estate Agents
Book a market appraisal for your property today.
