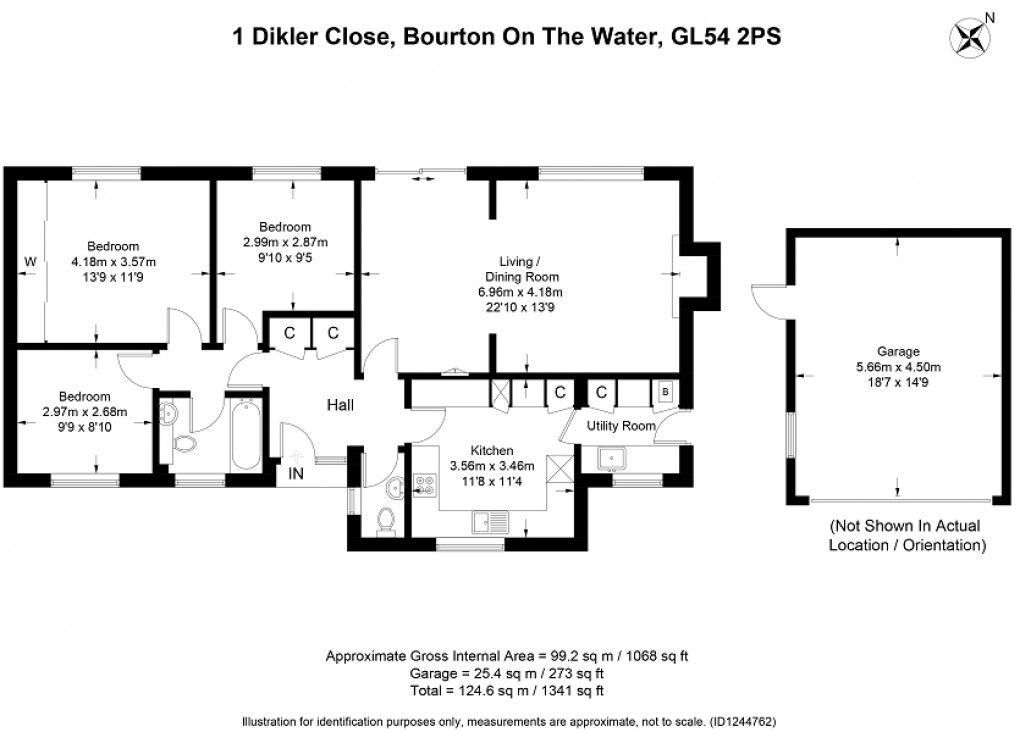Description
- Detached true-bungalow
- Three bedrooms
- Upvc double glazing
- State-of-the-art energy efficient central heating system
- Tandem driveway and double garage
- Well-screened gardens
The property has been revolutionised over recent years with a recently installed fitted kitchen with a comprehensive range of units and integrated appliances and a matching separate utility room and a renewed fully tiled bathroom suite.
The property is warmed with Upvc double glazed windows and doors and a state-of-the-art energy efficient central heating system with conventional radiators with a combination electric boiler partly powered by the many recently installed solar panels on the south-facing front roof.
The property has a spacious living room to the rear with patio doors creating a picture window over the particularly well-screened rear garden.
Externally, the property stands in its own plot with gardens on all sides, and are well-screened, even to the front, and has the benefit of a micro quartz-style tandem driveway and a larger than average garage with remote controlled electronically operated roller shutter doors, adjacent to a Tesla electric car charging point.
Dikler Close is positioned just off Rissington Road and is the last cul-de-sac before the village boundary. Bourton-on-the-Water, often called the 'Venice of the Cotswolds,' is bisected by the River Windrush and one of the most photogenic attractions in the area. In addition to a high quality supermarket, there are many shops, restaurants and hostelries along the High Street and particularly atmospheric for an evening stroll. Other picturesque market towns of Stow-on-the-Wold lie approximately three miles to the north and Burford is around six miles to the south.
The property is therefore ideal for those looking to retire to an energy efficient property on one level in a scenic location yet away from the madding crowd.
Accommodation comprises:
Entrance Hall (9' 9" x 7' 1" or 2.96m x 2.16m)
Single radiator. Upvc front door with glazed side panel. All internal laminate doors. Built-in cloaks cupboard and built-in utility cupboard housing water softener unit.
Cloakroom
Two piece suite in white, low flush w.c. and wall-mounted wash basin.
Rear Living Room (22' 10" x 13' 09" or 6.96m x 4.19m)
Ornamental stone fireplace with living flame electric fire. Full height patio doors forming a picture window to well screened rear garden. Two double radiators.
Bathroom / WC
Three piece suite in white, large wash hand basin set on to double cupboard. Close coupled low flush w.c. Handled panel bath with thermostatic shower unit and glazed shower screen. Fully tiled walls. Ladder-style heated towel rail and radiator. Circular shaving mirror and shaver point.
Rear Bedroom 1 (13' 09" x 11' 09" or 4.19m x 3.58m)
Full height triple sliding door wardrobe, two with mirrored fronts. Attractive outlook to well-screened rear garden. Double radiator.
Front Bedroom 2 (9' 09" x 8' 10" or 2.97m x 2.69m)
Single radiator. Well-screened outlook over front garden.
Rear Bedroom 3 (9' 10" x 9' 05" or 3.00m x 2.87m)
Outlook over rear garden.
Kitchen (11' 4" x 11' 8" or 3.45m x 3.56m)
Oak-style laminate flooring. Laminate work surfaces fitted on all sides, inset stainless steel sink unit with single drainer and mixer tap. Bosch induction hob with cooker hood above and built-in three tier pan drawer below. Integrated full height fridge with space for freezer to one side. Two tier larder cupboard, nine base cupboards and nine wall-mounted cupboards. Split-level integrated microwave and built-in Bosch electric circatherm oven below. Outlook over Dikler Close.
Separate Utility Room (7' 8" x 6' 11" or 2.34m x 2.12m)
All units matching kitchen with laminate work tops. Inset stainless steel sink unit with mixer tap and water purifier. Wall-mounted Tesla charging unit. Space and plumbing for automatic washer. Space for tumble dryer. Two-tier larder cupboard. Four separate base cupboards. One wall-mounted cupboard housing Eddi My Energy electric combination boiler for piped central heating system and hot water. Upvc door leading to garden.
Outside
Front Garden (25' 00" x 40' 00" or 7.62m x 12.19m)
Gravelled area with sweeping lawn and screening of mature trees. Two gravelled areas, double railing gates leading to driveway with off-street parking for two vehicles. Outside water tap. Electric car charging point and wall-mounted Tesla unit.
Detached Garage (18' 07" x 14' 09" or 5.66m x 4.50m)
Electronically operated remote controlled roller shutter door with power and light installed. Rear courtesy door.
Rear Garden (30' 00" x 100' 00" or 9.14m x 30.48m)
Screening of mature leylandii. Timber cabin. Gravelled corner section with timber fencing leading to westerly-facing garden taking full advantage of the afternoon sun. Water butt. Patio immediately adjacent to the living room doors with drop down roller blind.
Directions
From our Moreton-in-Marsh office, turn left continuing south along the Fosseway, A429, for approximately eight miles. Continue through the traffic lights at Stow-on-the-Wold, and, when approaching Bourton-on-the-Water, ignore the turning for the industrial estate, continue through the next set of traffic lights and after approximately half a mile turn left ttowards the village centre in to Landsdowne, just before the turning for cheltenham on the right. Contiinue with the River Windrush on the right hand side and through the village. At the end of the High Street carry straight on in to Rissington Road and after approximately half a mile, Dikler Close is located on the left-hand side. This is the first property on the left.
Council Tax Band : F
Floorplan

EPC
To discuss this property call us:
Market your property
with Holmans Estate Agents
Book a market appraisal for your property today.
