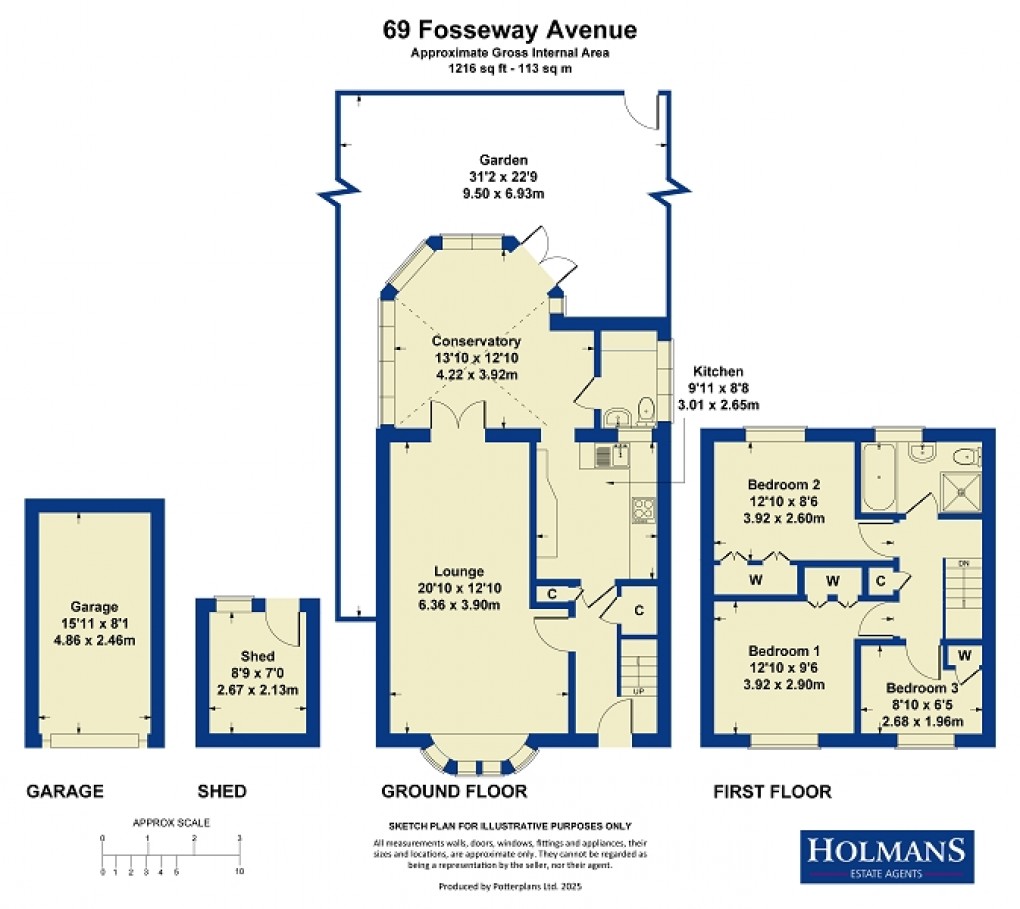Description
- Three bedroom end-terrace house
- Gas fired central heating
- Upvc double glazing
- Enclosed rear garden
- Garage and off-street parking
The property has gas fired central heating, Upvc double glazing, a stylish modern fitted kitchen with a good range of appliances included, a separate utility room/w.c. and a four piece family bathroom on the first floor. To the rear of the property there is a large conservatory extension with direct access from the living room and kitchen and the enclosed garden has further access to the property's own single garage and off-street parking.
This area of Fosseway Avenue also has a guest parking bay and pedestrian access beside alotments on a level position leading to the Old Town in Moreton-in-Marsh, St David's Church and Primary School and one of the most attractive tree-lined High Streets in the North Cotswolds with a wide range of shops, supermarkets, amenities, a community hospital and the all important railway station with links to Oxford and London Paddington.
Entrance Hall (10' 7" x 6' 0" or 3.23m x 1.84m)
Double radiator. Easy staircase rising to first floor with batoned balustrade and understairs storage cupboard.
Through Living Room (20' 10" x 12' 10" Max or 6.35m x 3.91m Max)
Original mahogany Parquet flooring. Two double radiators. Westerly facing bow window with outlook over trees and gardens. Adams-style fireplace with living flame gas fire and double doors opening on to rear conservatory.
Rear conservatory (13' 10" x 12' 10" or 4.22m x 3.91m)
Ceramic tiled floor. Double radiator. Upvc double glazed in six sections with double doors opening on to rear garden.
Cloakroom/Utility
Two piece suite in white. Low flush w.c., pedestal wash hand basin. Laminate work top with two base cupboards. Space and plumbing for automatic washer. Ceramic tiled floor. Recently renewed Valiant gas fired central heating boiler.
Kitchen (8' 9" x 9' 11" or 2.67m x 3.01m)
Ceramic tiled floor. Granite work tops fitted to three sides with Beko four ring electric hob. Split-level Beko electric circatherm double oven, peninsular cook hood and Tower split-level microwave. Free-standing fridge freezer. Three tier pan drawer, integrated Beko dishwasher. Inset 1 1/2 stainless steel sink unit with integrated drainer. Pull-out larder rack, three further base units, seven matching wall-mounted cupboards, two with glazed display cabinet fronts. Back-to-back window with utility room. Concealed pelmet lighting and integral cabinet lighting. Double radiator. Ceramic tiled floor.
First Floor
First Floor Landing Area
With access to loft space. Batoned balustrade and built-in lagged cylinder and immersion heater.
Bathroom/Shower room/WC
Four piece suite. Panelled bath with central mixer tap and hand-held shower attachment. Low flush w.c., pedestal wash hand basin. Fully tiled shower cubicle with wall-mounted shower attachment and two frosted glazed doors. Ceramic tiled floor, part-tiled wall. Shaving mirror with strip light above and double mirrored vanity cupboard.
Front Bedroom 1 (12' 10" x 9' 06" or 3.91m x 2.90m)
Double and single full height wardrobes. Outlook over trees and gardens. Single radiator.
Front Bedroom 3 (8' 10" x 6' 05" or 2.69m x 1.96m)
Built-in overstairs cupboard. Single radiator. Access to loft space.
Rear Bedroom 2 (12' 10" x 8' 06" or 3.91m x 2.59m)
Single radiator. Outlook over gardens.
Outside
Rear Garden
Completely enclosed with flower beds and block paved patio areas. Power point and water tap. Hedgerow to one side, inter-woven fencing on two sides with gated access leading to communal lawned area and pathway giving access to single garage. To the side of the property there is a small patio area giving access to an outhouse/garden store (2.66m x 2.17m) with two wall-mounted lights.
Single Garage (15' 11" x 8' 01" or 4.85m x 2.46m)
Recently repainted metal up-and-over door. Driveway with off-street parking for one large or two small vehicles in tandem. Four wall cupboards.
Front Garden
Open-plan lawned area with flower borders and central tree. Access to flagged muse area with mature trees.
Terms & Conditions
Available immediately.
Unfurnished.
Rent: £1,300.00 pcm payable monthly in advance by standing order.
Holding Deposit £300.00. This property will be held for the tenant following this payment whilst references are being applied for and will be returned if references fail, however, this will be withheld if the prospective tenant withdraws from the tenancy, gives false or misleading information, fails a rent check or fails to sign the tenancy agreement within 14 days of agreed deadlines.
Security Deposit: £1,500.00 (refundable at the end of the tenancy subject to a final inspection).
Directions
From our Moreton-in-Marsh office, turn left continuing south along the High Street and at the end turn left in to Fosseway Avenue opposite the Esso filling station. Continue as the road follows round in a horse shoe shape and this property is the first on the left-hand side in the last of the selection of mews terraces.
Council Tax Band : D
Floorplan

EPC
To discuss this property call us:
Market your property
with Holmans Estate Agents
Book a market appraisal for your property today.
