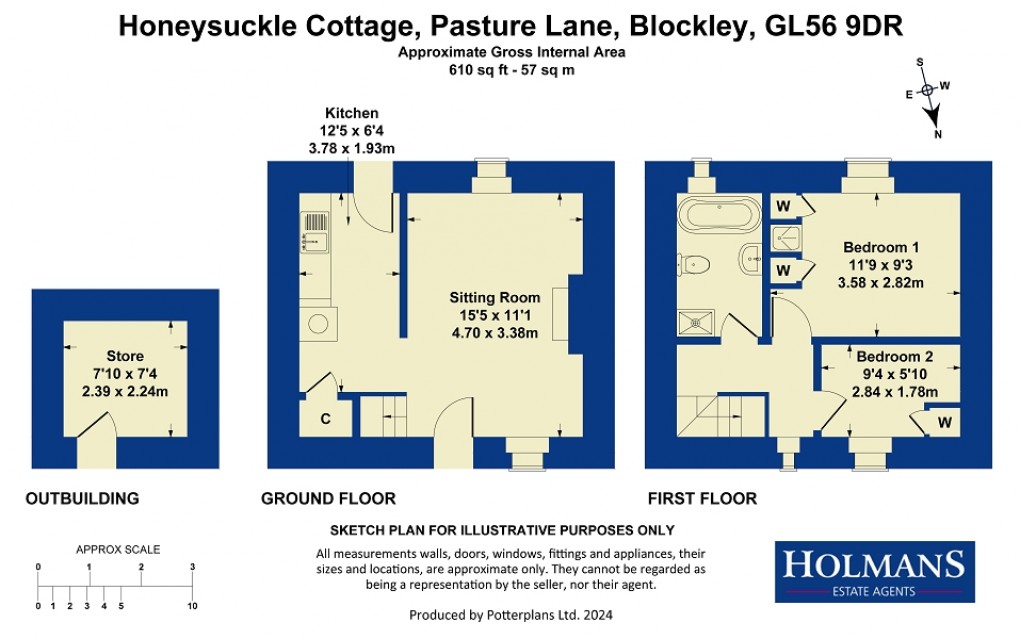Description
- Grade II listed.
- Two bedrooms.
- Period features.
- Gas fired central heating.
- Garden and parking.
There are many exposed Cotswold stone walls, beamed ceilings and a homely wood burning stove is provided to welcome you in to the atmospheric living room. The galley-style kitchen has bespoke fitted units, an electric Aga stove and a stable-style back door leads on to an enclosed south facing courtyard with an outside store and utility room.
More contemporary refinements include gas fired central heating with column radiators, a combination boiler and an attractive four piece bathroom suite on the first floor with sympathetic rolled marble tiling. There are fitted wardrobes to both bedrooms and the property has been recently re-decorated and re-carpeted.
One of the most important features of the property is that it has its own single off-street parking bay which is a distinct advantage for those that know the village. The property has been used as a successful holiday let over recent years, more details of this can be provided on request.
Pasture Lane is perfectly positioned for walks directly from the cottage in an area of outstanding natural beauty, turning right from the front door and ascending to Holly Ridge with spectacular views of the village or turning left on to the High Street at the end of which there are many walks to be enjoyed in Dovedale Woods between Blockley and Bourton-on-the-Hill.
Blockley is positioned midway between the Cotswold cafe society of Chipping Campden and the more traditional market town of Moreton-in-Marsh which had its own railway station with links to Oxford and London Paddington. The village has two public houses and a village shop and cafe which doubles as a fine dining restaurant several evenings a week. Blockley is renowned for the filming of the Father Brown television series where it is know as Kembleford.
Accomodation comprises:
Living Room (15' 05" x 11' 01" or 4.70m x 3.38m)
With easy staircase rising to first floor with pinewood handrail, circuit breaker unit, built-in window seat with small paned window. Exposed random Cotswold stone walls on three sides with original stone fireplace and substantial cast iron wood burning stove set in to fireplace. Column radiator, exposed beams to the ceiling and access to kitchen.
Galley Style Kitchen (12' 05" x 6' 04" or 3.78m x 1.93m)
Galley-style kitchen with oak-style Karndean flooring. Solid oak work tops with integrated drainer, ceramic butler sink with swan-necked mixer tap, part-panelling to one wall. Built-in understairs storage cupboard, exposed beams to the ceiling. Column radiator and wall-mounted Worcester combination boiler for instantaneous hot water and gas fired central heating. Stable-style back door. Four bespoke handmade units incorporating four cupboards and two drawers. Integrated slot-in dishwasher, electric Aga with single ring and integrated double oven below.
First Floor Landing Area
Gallery-style landing with spindle balustrade, exposed stone walling and built-in pine window seat with attractive outlook over treescape and gardens.
Shower Room/Bathroom/WC
With four piece suite in white, shower cubicle with rolled marble tiling and thermostatic shower unit. Wash hand basin set in to marble unit with double cupboard below, low flush w.c., panelled bath also with rolled marble tiling surround. Built-in extractor, wall-mounted light point, column-style radiator and heated towel rail.
Rear Bedroom 1 (11' 09" x 9' 03" or 3.58m x 2.82m)
With particularly attractive outlook over gardens to the rear, column radiator. Two single built-in wardrobes with central mirror and dressing area. Three amp light point and marble bed surround with integrated book shelf.
Front Bedroom 2 (9' 04" x 5' 10" or 2.84m x 1.78m)
Built-in single wardrobe. Pine window seat with attractive outlook over garden. Column radiator.
Outside
Rear Courtyard Garden (20' 0" x 15' 0" or 6.10m x 4.57m)
With graveled base, south facing aspect ideal for alfresco dining. Outside water tap and light. There is a right of access over this area for the two adjacent properties, Pasture Cottage and Rose Cottage, which in practise is never used. Honeysuckle Cottage has a right of access for refuse disposal over the adjacent Gabriel Cottage and to its own parking area. Separate outhouse with space and plumbing for automatic washer/dryer and separate electricity supply.
Directions
From our Moreton-in-Marsh turn left and at the second mini-roundabout turn right on the A44. Continue through the village of Bourton-on-the-Hill turning right signposted Blockley. As you descend in to the village, take the first turning on the right into Pasture Lane and Honeysuckle Cottage will be located on the right hand side.
Council Tax Band : D
Floorplan

EPC
To discuss this property call us:
Market your property
with Holmans Estate Agents
Book a market appraisal for your property today.
