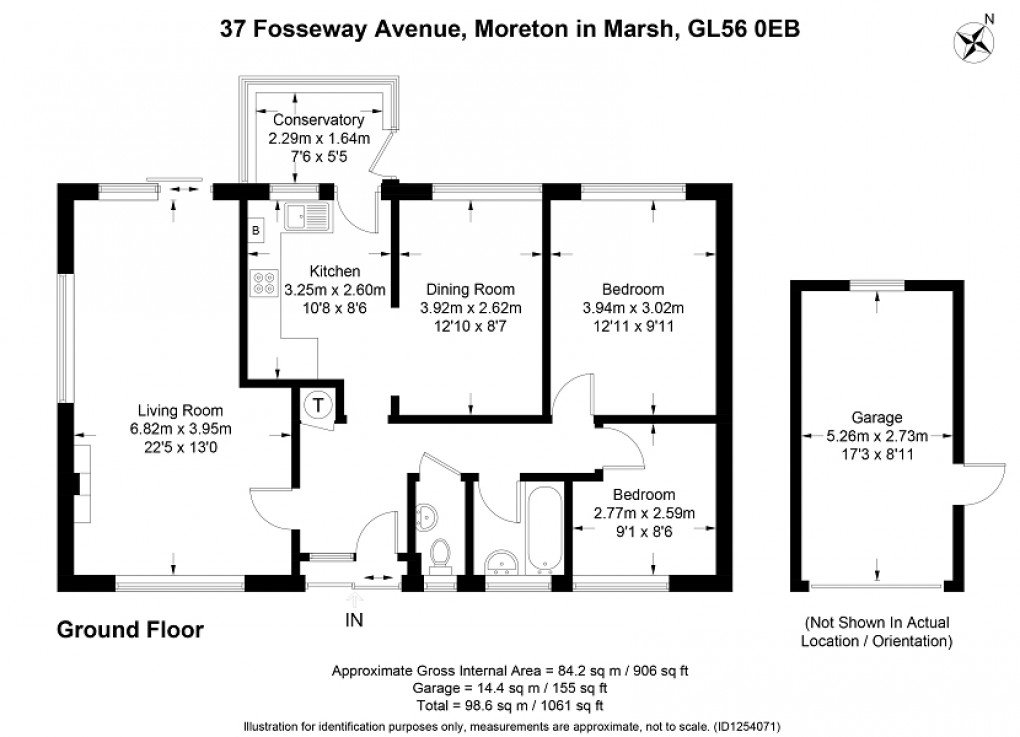Description
- Spacious corner plot
- Detached true bungalow
- Two bedrooms
- Gas fired central heating and Upvc double glazing
- Enclosed rear garden
- Garage and off-street parking
The property has a light and airy through living room with windows on three sides and patio doors leading on to the completely enclosed rear garden which has direct access to the property's single garage. The property currently has a separate kitchen and dining room to the rear which offers every opportunity to be opened in to one homely diner kitchen.
The property is warmed with gas fired central heating and Upvc double glazing and has a separate bathroom and wash room which, ideally, could be combined as one.
Fosseway Avenue is located on a level position, as is most of Moreton-in-Marsh, which makes the town popular for those looking to retire here. The avenue is a cul-de-sac which limits passing traffic but allows for pedestrian access at the end past some allotments to the Old Town in Moreton-in-Marsh and ultimately to the High Street. The town has two good quality supermarkets with two doctors surgeries, a community hospital and a beautiful tree-lined High Street with a wealth of shops, tea rooms, hostelries and the all important railway station with links to Oxford and London Paddington. The town is five miles north of Stow-on-the-Wold, eight miles from Bourton-on-the-Water, six miles from Chipping Norton and nine miles from Broadway, all famous Cotswold attractions.
Accommodation comprises:
Entrance Porch
Upvc double glazed front door to entrance hall.
Entrance Hall (7' 5" x 6' 9" or 2.27m x 2.07m)
Ceramic tiled floor, single radiator. Access to loft space with aluminium ladder. Built-in airing cupboard with foam lagged cylinder and immersion heater.
Separate WC
Coloured suite , low flush w.c., wall-mounted wash hand basin. Single radiator. Ceramic tiled floor.
Through Living Room (21' 11" x 13' 1" Max or 6.67m x 3.98m Max)
Easterly, southerly and westerly aspect windows. Patio doors leading on to enclosed garden. Stone fireplace with ornamental fire. two single radiators. Two wall-mounted light points.
Kitchen (12' 10" x 8' 8" or 3.91m x 2.64m)
Ceramic tiled floor. Laminate work surfaces fitted to two sides with stainless steel sink unit with single drainer. Seven base cupboards, seven matching wall-mounted cupboards with wall-mounted Icos gas fired central boiler. Single radiator. Access to rear porch. Archway to dining room.
Rear porch (7' 8" x 5' 6" or 2.33m x 1.68m)
Glazed on three sides with outlook over garden.
Dining Room (12' 11" x 8' 7" or 3.93m x 2.62m)
Outlook over rear garden. Ceramic tiled floor and single radiator.
Main Bathroom
Two piece suite, pedestal wash hand basin, enamel steel bath with shower (disconnected). Single radiator. Wall-mounted electric bar fire.
Rear Bedroom 1 (12' 8" x 9' 11" or 3.87m x 3.02m)
Westerly aspect over rear garden, single radiator, wall-mounted light point.
Front Bedroom 2 (8' 10" x 8' 6" or 2.70m x 2.60m)
Single radiator.
Outside
Rear Garden (49' 6" x 43' 8" or 15.10m x 13.30m)
Three lawned areas bisected by concrete pathway. Patio immediately adjacent to the living room. Elevated lawned area with flower beds and borders, fenced on all sides. Direct access to garage.
Garage (17' 3" x 8' 11" or 5.26m x 2.73m)
Power and light installed, metal up-and-over door, rear window. Off-street parking for one vehicle immediately in front of the garage.
Side Garden
Open-plan area. Lawned section, alpine rockery area.
Front Garden
Central concrete pathway with graveled area and open-planned lawned section with flower borders. There is a pathway leading to an off-street parking bay and the land immediately in front of the property is council owned and maintained.
Directions
From our Moreton-in-Marsh office, turn left and continuing south along the High Street (A429) turning left opposite the Esso filling station in to Fosseway Avenue. Continue until the road bends round to the left and this property is then immediately on the left-hand side. The garage and driveway are just before the property and suitable for parking.
Council Tax Band : D
Floorplan

EPC
To discuss this property call us:
Market your property
with Holmans Estate Agents
Book a market appraisal for your property today.
