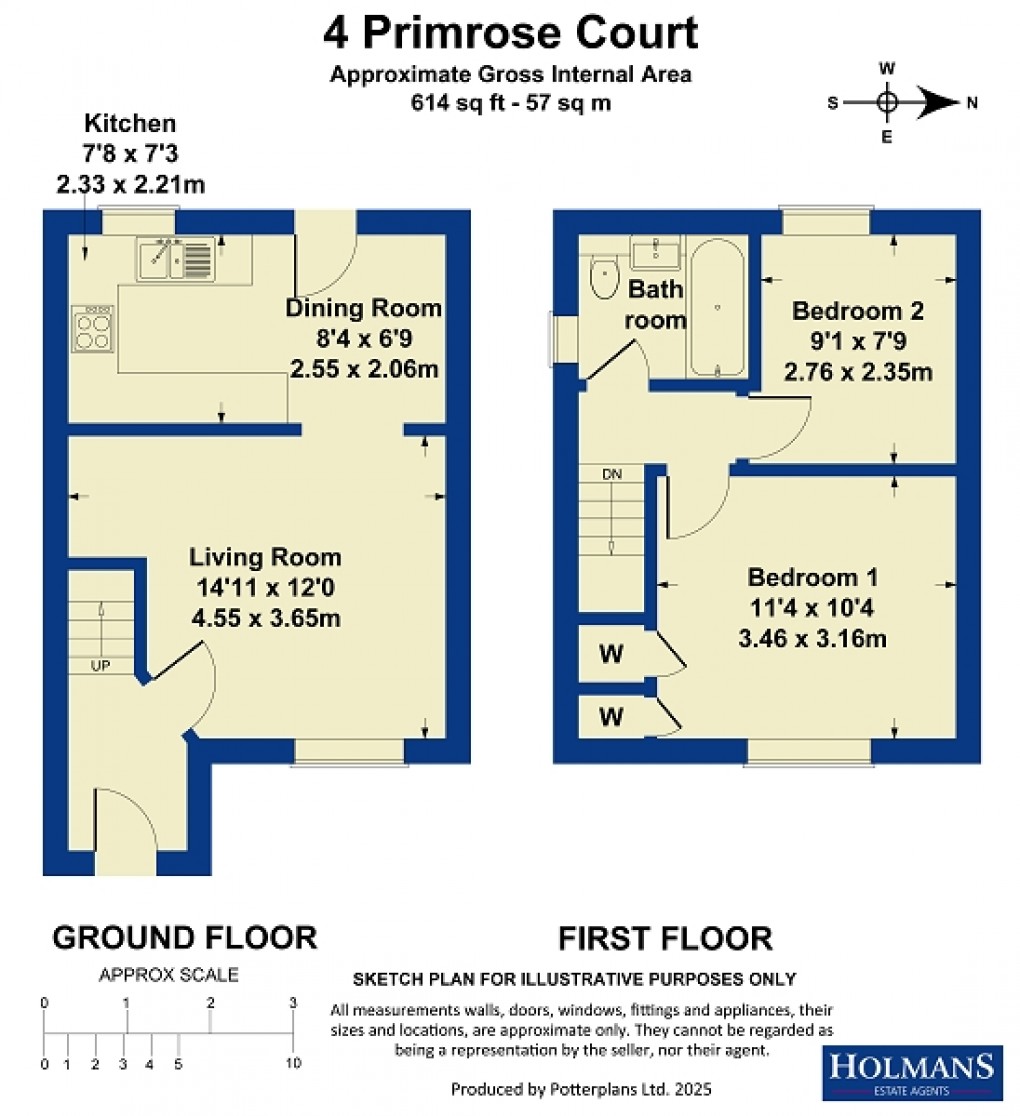Description
- Semi-detached house
- Two bedrooms
- Gas fired central heating and Upvc double glazing
- Garden and off-street parking
The property has stained timber flooring throughout the whole of the ground floor where the living room,dining room and kitchen are all formed in part open-plan. The kitchen itself has been attractively fitted with a good compliment of units and a built-in oven and hob. At first floor level there is a modern bathroom/w.c., a double and a single bedroom.
Warmed with gas fired central heating from a combination boiler and Upvc double glazed windows and doors, the property also has the advantage of an enclosed westerly-facing garden to the rear taking full advantage of the midday sun and perfect for alfresco dining. The property has off-street parking for one vehicle.
Primrose Court is located just off London Road around 1/4 of a mile from one of the most famous High Streets in the North Cotswolds with a wide range of shops, hostelries, supermarkets and the all important railway station with links to Oxford and London Paddington. The town has its own primary school and is within the catchment area for Chipping Campden secondary school.
Accommodation comprises:
Entrance Hall
With Upvc double glazed front door, easy staircase rising to first floor.
Living Room (14' 11" x 12' 0" or 4.55m x 3.65m)
With double radiator and stained timber flooring. Large understairs recess used for t.v. Formed in part open-plan with dining room.
Dining Room (6' 9" x 8' 4" or 2.06m x 2.55m)
With double radiator and matching flooring to the living room.
Kitchen (7' 8" x 7' 3" or 2.33m x 2.21m)
Formed in open-plan with the dining area. Fitted on three sides with laminate work top with inset 1 1/2 stainless steel sink unit with single drainer and mixer tap. Induction four ring hob with pull-out cooker hood above and split-level Lamona electric fan oven. Space for fridge freezer. Tiled surround to work surfaces with concealed pelmet lighting. Five wall-mounted cupboards, four base cupboards and three tier pan drawer. Space and plumbing for automatic washer. Ideal Logic combination boiler for instantaneous hot water and gas fired central heating. Door with outlook over westerly-facing rear garden.
First Floor Landing Area
Rear Bathroom/WC
With three piece suite in white, low flush w.c., pedestal wash hand basin with wall-mounted thermostatic shower, separate hand-held shower spray and folding glazed screen. Large shaving mirror, single radiator, ceramic tiled floor.
Front Bedroom 1 (10' 4" x 11' 4" or 3.16m x 3.46m)
With built-in overstairs wardrobe, separate single wardrobe to one side, double radiator.
Rear Bedroom 2 (9' 1" x 7' 9" or 2.76m x 2.35m)
With single radiator, open outlook over Primrose Court. Access to fully insulated loft space.
Outside
Rear Garden (28' 3" x 15' 9" or 8.60m x 4.79m)
Graveled and flag base with central area ideal for alfresco dining. Interwoven fencing on all sides, detached timber cabin, garden store. Gated access leading on to tarmaced parking bay with off-street parking for one vehicle. The garden to the side of the property to the side of the fencing is also apportioned to this property, currently a wild flower garden.
Directions
From our office in Moreton-in-Marsh, turn left and at the first mini-roundabout turn left along the A44 towards Chipping Norton, continuing over the railway bridge and Primrose Court is then the second turning on the right hand side. This property is positioned on the corner of the second cul-de-sac on the right.
Council Tax Band : C
Floorplan

EPC
To discuss this property call us:
Market your property
with Holmans Estate Agents
Book a market appraisal for your property today.
