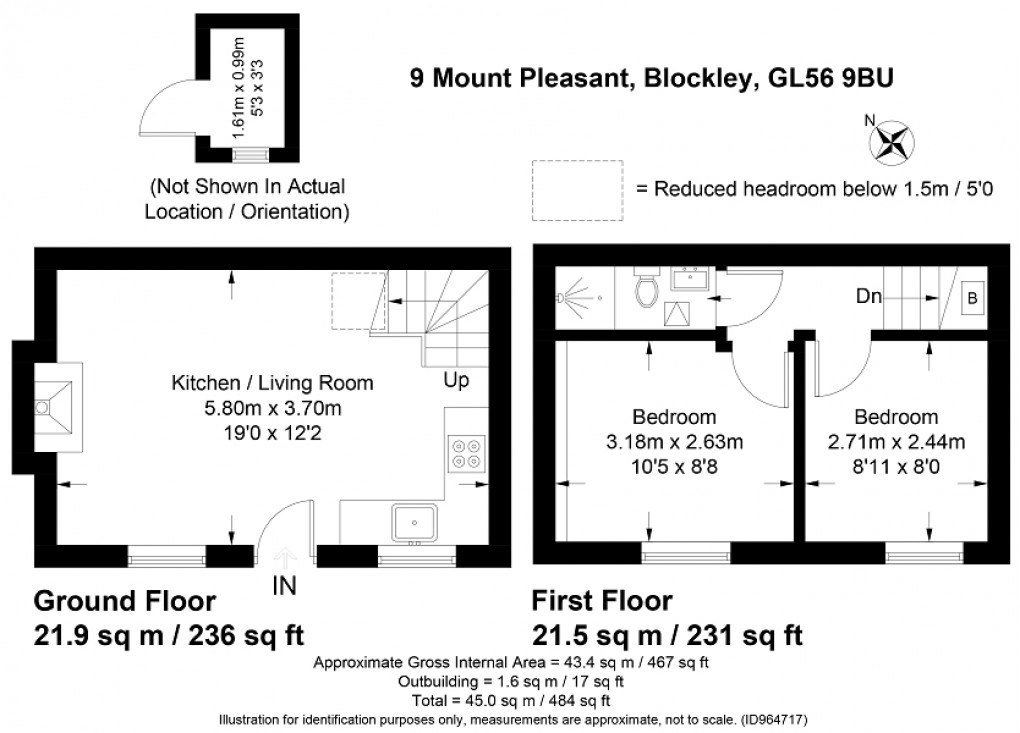Description
- Two bedroom mid terrace
- Open plan living room and kitchen
- Stylishly renovated
- Westerly facing courtyard garden
- Hideaway village location
- Awaiting EPC
The property has a full width open plan living kitchen with a homely wood burning stove, characterful flag stone floor, exposed pointed stone walls and exposed beams. The recently renewed kitchen has solid oak worktops, an integrated fridge and a built in oven and hob.
At first floor level there are two double bedrooms both with high apex ceilings and a small but expertly designed shower room/wc. The property is further warmed with gas fired central heating from a combination boiler and all renewed windows and doors with sealed unit double glazing.
The westerly facing courtyard garden to the front takes full advantage of the afternoon and evening sun and is a perfect place for alfresco dining.
Mount Pleasant runs between the Landgate and the village green and is only a short walk from the Great Western Arms and the particularly popular Blockley village shop and cafe, the latter of which opens as a fine dining restaurant several evenings a week. The village is located midway between the Cotswold cafe society of Chipping Campden and the more traditional market town of Moreton in Marsh where there are rail links to Oxford and London Paddington. The village is ideally located for a wide range of walks in the surrounding countryside in an area of outstanding natural beauty with the High Street in Blockley culminating in Dovedale woods.
Accommodation Comprises
Open plan Living Room/ Kitchen (19' 01" x 13' 03" Max or 5.82m x 4.04m Max)
Grey flagged stone floor throughout the whole of the room. Living area with original stone fireplace with cast iron wood burning stove on slate hearth and random Cotswold stone pointed walls on two sides. Built in window seat with westerly aspected view over enclosed garden. Exposed pitch pine beams to the ceiling. Double radiator. Two wall mounted light points. Kitchen area with solid oak parquet worktops fitted to two sides with ceramic Belfast sink with swan necked mixer tap. Integrated fridge, three further base cupboards, split level AEG ceramic hob with canopied cooker hood above and built in electric circatherm oven below and small pan drawer. Four matching wall mounted cupboards. Easy staircase rising to first floor.
First Floor Landing
Worcester combination boiler for instantaneous hot water and gas fired central heating. Four inset spotlights to the ceiling. Three engineered oak doors.
Bedroom 2 (9' 0" x 8' 0" or 2.74m x 2.44m)
11' 6" high apex ceiling with six inset spotlights. Stone window sill and exposed stone mullions. Exposed timber floor. Double radiator.
Bedroom 1 (10' 06" x 8' 09" or 3.20m x 2.67m)
11' 5" high apex ceiling with exposed purlins and six inset spotlights. Stone window sill with exposed stone mullions and outlook over garden and hedgerow. Double radiator.
Shower Room/WC (7' 02" x 3' 00" or 2.18m x 0.91m)
Three piece suite in white with wash hand basin set onto double cupboard, low flush wc and shower cubicle with fully tiled interior and thermostatic shower spray. Shower curtain rail. Double glazed Velux swing window. Shaving mirror and shelf. Built in extractor. Small chrome ladder style heated towel rail and radiator. Ceramic tile floor.
Outside
Front Garden (25' 00" x 25' 00" or 7.62m x 7.62m)
Brick built outside store. Elevated flower beds. Flagged patio area ideal for alfresco dining. Timber store. Westerly aspect taking full advantage of the afternoon and evening sun.
Directions
From our Moreton in Marsh office turn left and turning right at the second mini roundabout into Bourton Road continuing through the village of Bourton on the Hill after which turn right signposted Blockley 1 1/2 miles. When dropping down into the village continue through a series of bends and turning left at the following crossroads adjacent to the village green. Park on the right hand side and continue on foot through steps up a parapet with a wrought iron rail and the entrance to Mount Pleasant is approximately 10 yards along with a small concealed pathway leading to a row of terraced houses with this being the 9th one along.
Floorplan

EPC
To discuss this property call us:
Market your property
with Holmans Estate Agents
Book a market appraisal for your property today.
