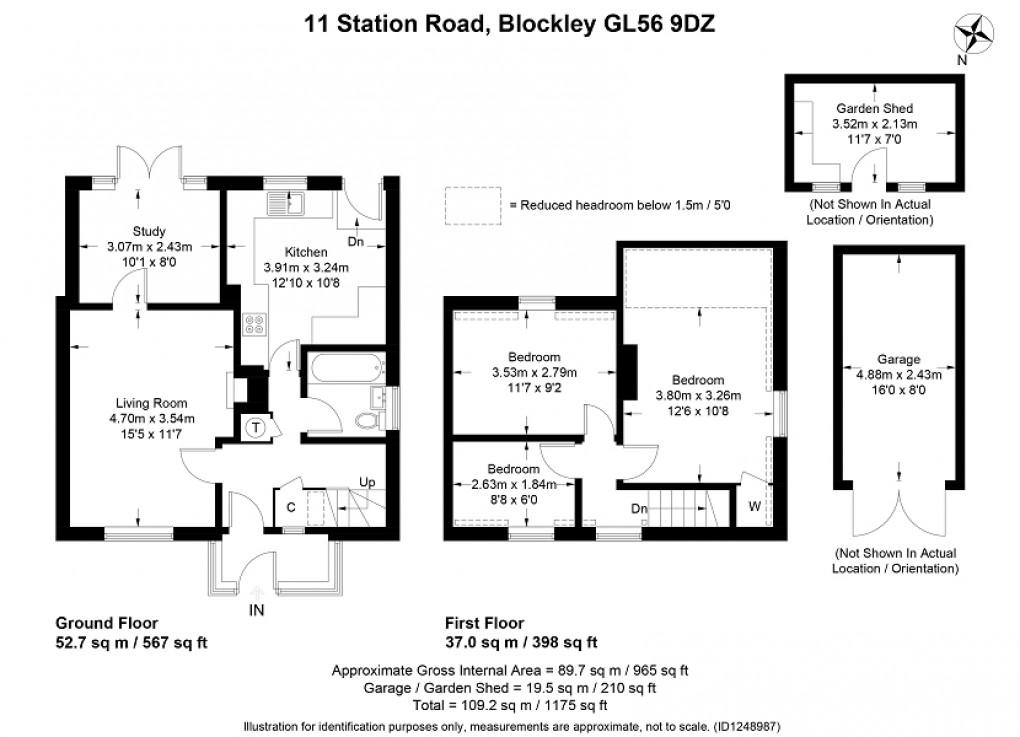Description
- Semi-detached family home
- Three bedrooms
- Upvc double glazing and gas fired central heating
- Approx. 90 foot south-westerly facing rear garden
- Off-street parking for two vehicles
- Section 157 applies
The property retains some original character with the original floorboards which have now been stained and original panel doors. More contemporary refinements include the recent addition of Upvc double glazed windows and doors, a front porch, gas fired central heating and a fitted kitchen with some integrated appliances.
The property has an attractive living room beyond which there is a cosy garden room with French doors leading directly on to the 90 foot south-easterly facing rear garden which is formed on three tiers with a central area for alfresco dining and a well-manicured lawned area at the rear. There is off-street parking for two vehicles in the front drive.
The property is located around quarter of a mile from the green in the centre of the village with the Great Western pub even closer and the very fashionable Blockley village shop and cafe which opens as a fine dining restaurant several evenings a week. The village has its own primary school and is within the catchment area for Chipping Campden secondary school. Blockley is located midway between cosmopolitan Chipping Campden and the more traditional market town of Moreton-in-Marsh where there are a wide range of shops, supermarkets, hostelries, two doctors surgeries, a community hospital and the all important railway station with links to Oxford and London Paddington.
The property is therefore ideal for young families looking to develop a home to their own requirements amongst other traditional family houses in the area.
Accommodation comprises:
Entrance Porch
Glazed on three sides with ceramic tiled floor and remote outside light.
Entrance Hall (12' 3" x 6' 4" or 3.74m x 1.94m)
Slated tiled floor, single radiator. Built-in understairs storage cupboard. Easy staircase leading to first floor. Built-in airing cupboard with foam lagged cylinder and immersion heater.
Ground Floor Bathroom/WC
Three piece suite in white. Low flush w.c., wall-mounted wash hand basin. Panelled bath with wall-mounted Triton 2 electric shower. Fully tiled walls. Single radiator. Mirrored vanity cupboard.
Through Living Room (15' 2" x 9' 7" or 4.63m x 2.92m)
Stained pine floor, exposed beams to ceiling, highlighted dado rail. Two single radiators. Moulded fire surround with composite back and hearth with living flame effect gas fire.
Rear Garden Room (7' 11" x 10' 1" or 2.42m x 3.08m)
Laminate flooring. Single radiator. Double French doors leading on to south-easterly facing rear garden. Highlighted dado rail, stained skirtings and architrave.
Rear Kitchen (12' 9" x 10' 8" or 3.89m x 3.26m)
Ceramic tiled floor. Laminate work surfaces fitted to all sides with split-level gas hob with built-in electric circatherm oven below, externally ducted cooker hood above. Wall-mounted Potterton ProMax SL gas fired central heating boiler. Inset stainless steel sink unit with single drainer. Space and plumbing for automatic washer. Twelve medium oak-style fronted base units, nine matching wall-mounted cupboards. Tiled surround to work surfaces. Access to garden.
First Floor
Accessed by stained timber staircase with matching hand rails. Westerly aspected window.
Front Bedroom 3 (8' 6" x 6' 0" or 2.59m x 1.83m)
Single radiator.
Rear Bedroom 2 (8' 10" x 11' 7" or 2.70m x 3.53m)
Stained timber floor. Outlook over gardens towards distant countryside. Single radiator.
Side Bedroom 1 (12' 5" x 10' 4" or 3.78m x 3.15m)
Stained timber floor, gable window. Built-in overstairs cupboard. Open access to eaves storage with exposed beams. Single radiator.
Outside
Rear Garden (90' 00" x 30' 00" or 27.43m x 9.14m)
Elevated patio immediately adjacent to the property, steps descending to middle garden area perfect for alfresco dining, flower borders to one side. Separate timber cabin approximately 10' x 6' with power installed. The rear portion of the garden is formed in two sections and also includes the widest part behind the garage and is therefore wider than the initial portion of the garden to approximately 44 feet wide. The first portion of the garden has a walled and pillared surround with circular elevated garden, several garden plots and flagged base. Two steps descend to twinned lawned areas bisecting a flagged pathway and concrete palisade wall to rear. Two water butts.
Front Garden (30' 00" x 30' 00" or 9.14m x 9.14m)
Pathway to porch. Gravelled hard standing area with off-street parking for two vehicles. There is a shared driveway between this property and Number 10 with this property having its own gate leading in to the side and rear gardens and there is a corrugated garden building currently disused with access across the shared driveway.
N.B
There is a restriction in the sale of the property whereby for the first 8 weeks of marketing, the property can only be sold to those who have lived or worked in the local vicinity for the last 3 years. Clarification of this can be obtained from the housing department of Cotswold District Council. Following this period the property can be sold to anyone as long as it is their main residence.
Directions
From our Moreton-in-Marsh office, turn left and at the second mini-roundabout turn right continuing through the village of Bourton-on-the-Hill, after which turn right signposted Blockley 1 1/2 miles. Continue straigh along the same road, passing the green on the left-hand side and the Great Western on the right, this property is then positioned a short way along on the right-hand side.
Council Tax Band : C
Floorplan

EPC
To discuss this property call us:
Market your property
with Holmans Estate Agents
Book a market appraisal for your property today.
