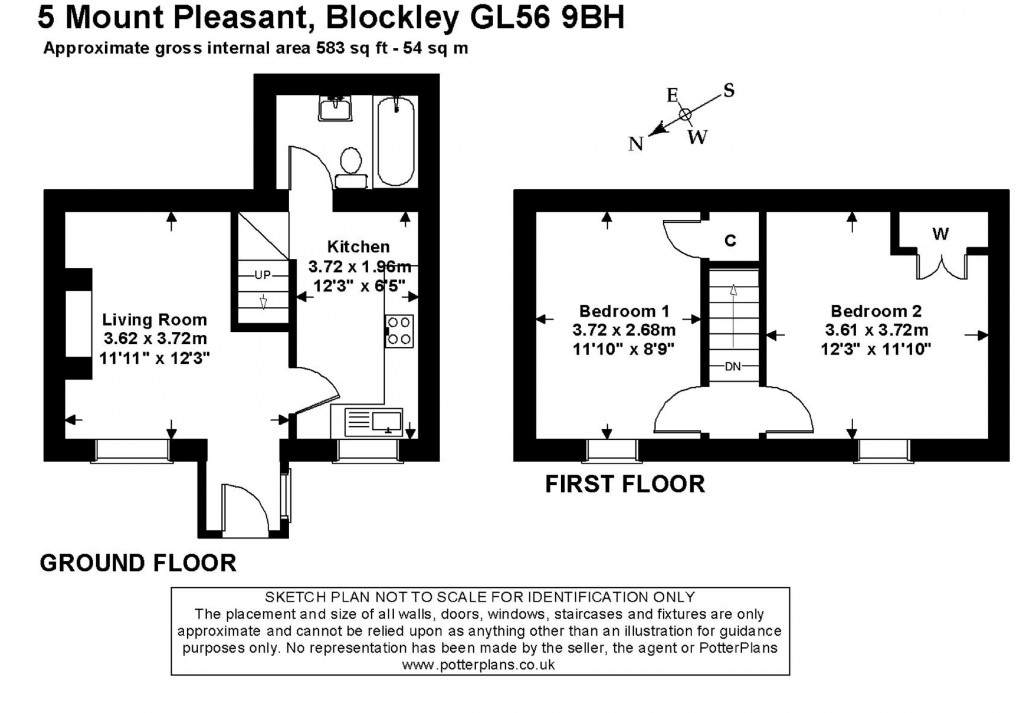Description
- Inner-terraced cottage
- Two double bedrooms
- Hide-away location
- Gas fired central heating
- Enclosed garden
Upgraded over recent years, the property now has a stylish fitted kitchen with solid oak work tops, gas fired central heating, sealed unit double glazing and an outstanding tiled bathroom extension with a contemporary suite and underfloor heating.
Other attractions of the property include a state-of-the-art gas fire in the atmospheric original fireplace in the living room, two spacious double bedrooms on the first floor and a very attractive westerly facing enclosed garden to the front perfect for alfresco dining and taking full advantage of the afternoon and evening sun.
There are many exposed beams, pointed stone walls and antique pine doors.
Blockley is one of the most popular villages in the North Cotswolds midway between the Cotswold cafe society of Chipping Campden and the more traditional market town of Moreton in Marsh where there are rail links to London Paddington. The village has two public houses, an amateur dramatic society, a very well stocked modern village store adjacent to which there is a Blockley cafe which doubles as a fine dining restaurant several evenings a week.
Blockley is famous as the location for the filming of the BBC series Father Brown where it is referred to as Kembleford.
Accommodation comprises:
Front Porch
Stone flagged floor. Oak style UPVC double glazed front. Potterton gas fired central heating boiler.
Living Room (12' 03" x 11' 11" or 3.73m x 3.63m)
Random pointed stone full height chimney breast with stone hearth supporting Dru Global 70xt gas fire. Exposed beams to the ceiling. UPVC double glazed window. Telephone point. TV aerial point. Six power points. Single radiator.
Kitchen (12' 03" x 6' 05" or 3.73m x 1.96m)
Solid oak parquet worktops fitted to three sides, attractively tiled surround in pastel shades with concealed pelmet illumination. Inset enamel sink unit with chrome swan neck mixer tap and matching oak window shelf. Shott ceramic electric hob with pull-out extractor hood above, Hotpoint electric circatherm oven below. Five base units, five matching wall-mounted cupboards, integrated five bottle wine rack. Space and plumbing for dishwasher and fridge. Double radiator, exposed beams to the ceiling.
Bathroom (7' 09" x 5' 0" or 2.36m x 1.52m)
With three piece suite in white, panelled bath with wall-mounted shower attachment and glazed screen. Low flush w.c. and large wash hand basin set on two drawers with chrome relief. Chrome ladder-style heated towel rail and radiator. Ceramic tiled walls with mosaic tiled relief and ceramic tiled floor with electric underfloor heating. Built-in extractor and two skylight windows.
First Floor
Landing
One wattle and daub wall and two antique latch and brace doors.
Bedroom 1 (11' 10" x 8' 09" or 3.61m x 2.67m)
Attractive westerly aspect over front garden from built-in window seat. Double radiator. Random pointed Cotswold stone walls to front. Overstairs cupboard with antique door, stained timber skirtings and architrave. Access to loft space.
Bedroom 2 (12' 03" x 11' 10" or 3.73m x 3.61m)
Built-in window seat within random pointed stone walls, double radiator and double wardrobe and airing cupboard housing foam lagged cylinder and immersion heater.
N.B. There is a flying freehold over part of the bedroom over the adjacent property, Number 4's hallway.
Front Garden (17' 0" x 20' 0" or )
Attractive paved area with well stocked borders. Raised stone seat. Timber summ er house .Fenced on three sides for optimum security and privacy. The garden faces west and takes full advantage of the afternoon and evening sun.
N.B
It is our understanding that each of the properties in Mount Pleasant own the pathway directly in front of each property with pedestrian access being granted for all other parties.
Directions
From our Moreton in Marsh office turn left, and turn right at the second mini roundabout into Bourton Road. Continue through the village of Bourton on the Hill and turn right at the signpost for Blockley, one and half miles. When entering the village pass Lower Brook House on the right hand side and at the next crossroads turn left. Park on the right hand side opposite the village green. There is a parapet with wrought iron rail on the right, the entrance to Mount Pleasant is approximately ten yards along with a small concealed pathway leading to the property.
Council Tax Band : C
Lease Length : 0 years
Floorplan

EPC

To discuss this property call us:
Market your property
with Holmans Estate Agents
Book a market appraisal for your property today.
