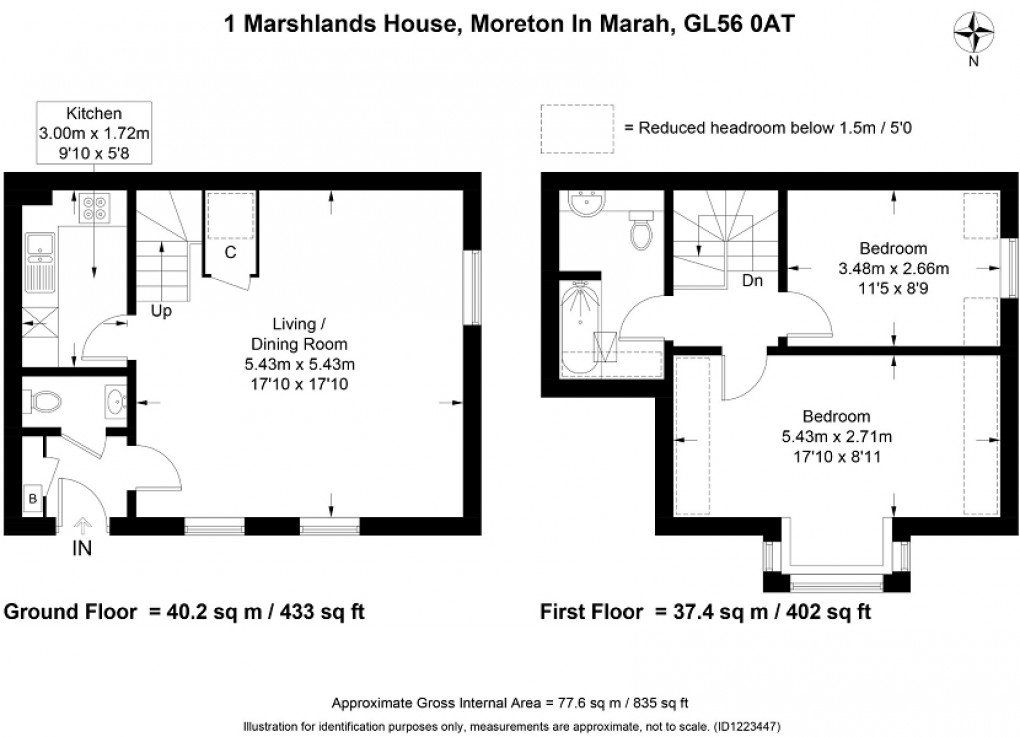Description
- Semi-detached house
- Two bedrooms
- Electric night store heating
- Sealed unit double glazing
- Parking
When entering the property one can only be impressed by the size of the living space with windows on two sides creating a light and airy atmosphere. There is a fully tiled ground floor cloakroom and a stylish modern fitted kitchen with a range of integrated appliances.
At first floor level the master bedroom has a stylish box bay window and a fully tiled bathroom all fitted on contemporary lines.
The property is warmed with electric night store heating, sealed unit double glazing and an instantaneous gas hot water heater.
Externally, there is allocated parking for one vehicle and access to a communal garden to the rear of the property which is shared with the four dwellings within Marshlands House.
Owners of the property can proceed on foot to all amenities offered within the town with the local supermarket being only a few hundred yards away and the towns own railway station with links to Oxford and London Paddington is also close by.
Accommodation comprises:
Entrance Hall
Oak-style flooring, boiler cupboard housing Ideal instantaneous gas water heater and electric consumer unit.
Ground Floor Cloakroom
Matching flooring to the hallway. Two piece suite in white, low flush w.c., wash hand basin set on to double timber style cabinet. Double matching wall-mounted cupboard. Built-in extractor, fully tiled walls. Chrome ladder-style heated towel rail and radiator.
Living Room (17' 11" x 18' 3" or 5.47m x 5.56m)
Two electric night store heaters. Built-in understairs cloaks cupboard. Easy staircase returning for first floor with batoned balustrade and northerly and westerly aspected windows with partial outlook along the tree-lined High Street in Moreton-in-Marsh.
Kitchen (9' 11" x 5' 11" or 3.01m x 1.81m)
Oak-style flooring and matching laminate work top fitted to two sides with tiled surround. Lamona four ring induction hob with built-in electric circatherm oven below. Integrated washing machine. Integrated fridge. Three separate base cupboards and four drawer unit. Seven wall-mounted cupboards with pull-out cooker hood over the hob. Inset 1 1/2 stainless steel sink unit with single drainer and mixer tap. Skirting convector heater.
First Floor Landing Area
Master Bedroom (11' 9" Max x 18' 0" or 3.57m Max x 5.48m)
Stylish box bay window, electric night store heater.
Front Bedroom 2 (11' 9" x 8' 9" or 3.58m x 2.67m)
Outlook over treescape and Moreton-in-Marsh High Street. Night store heater.
Bathroom
Three piece suite. Wash hand basin set in to triple cabinet, close coupled low flush w.c. Ladder-style heated towel rail and radiator. Fully tiled walls, panelled bath and glazed shower screen with integrated shower. Double glazed Velux swing window with electronically operated remote controlled blind.
Outside
There is a block paved courtyard with this property having one allocated parking space with a wall on two sides.
Communal Gardens
The enclosed garden area is L-shaped and partially block paved with individual property having its own facility for bin storage.
N.B
While the tenure of the property is freehold there is an annual service charge of approximately £800.00 per annum for the maintenance of communal parts and which is self administered.
Directions
From our Moreton-in-Marsh office proceeding on foot, turn right continuing towards the end of the High Street and Marshlands House is positioned just before The Grange on the right hand side. This is the first property on the right.
Council Tax Band : D
Floorplan

EPC
To discuss this property call us:
Market your property
with Holmans Estate Agents
Book a market appraisal for your property today.
